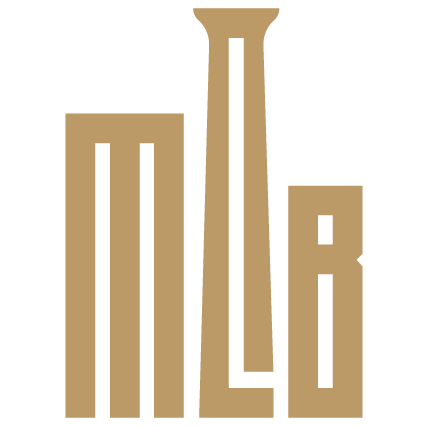109 West Markham
109 West Markham
Listed at $1,450,000
5 Bedrooms | 3 Bathrooms | 3239 SF
Built by Hayes Barton Homes
From niche infills with exquisite trim in downtown Raleigh to custom-built traditional homes with cool modern touches in neighboring communities, Hayes Barton Homes passion is building dream homes for our clients. Get the home that fits your lifestyle and makes you feel good the minute you walk in the door.
01. Location
This prime location offers unbeatable convenience, just minutes away from iconic spots like the Durham Performing Arts Center (DPAC), the Durham Bulls Athletic Park, and the bustling downtown farmers market. It’s perfectly situated to enjoy everything that downtown Durham has to offer, from vibrant shops to top-notch dining. Even better, it’s just steps away from the newly upgraded 18-acre Duke Park, now home to the best playground in Durham, making it a fantastic spot for both relaxation and recreation. Plus, with easy access to a nearby interstate, you’re just a short drive from the entire Triangle area and beyond, offering seamless connectivity for work, play, and everything in between. Whether you're a fan of arts, sports, or outdoor activities, this location provides easy access to it all.
02. Quality
This home boasts exceptional quality with thoughtful details that enhance both style and functionality. The site-finished hardwood floors add a timeless, elegant touch, providing warmth and durability throughout the living spaces. Large Pella windows flood the rooms with natural light while ensuring energy efficiency and superior insulation. For modern convenience, the home features a Rinnai tankless water heater, offering endless hot water while saving on energy costs. The Trane 2.5 Ton 15 SEER Heat Pump Split System ensures year-round comfort with efficient heating and cooling, making this home not only luxurious but also environmentally conscious and cost-effective. Every element is designed to create a comfortable and lasting living experience.
03. Function
This home is thoughtfully designed to offer both functionality and charm, with open, flowing spaces that are thoughtfully defined to maximize the sense of room while maintaining a cozy, welcoming atmosphere. The layout exudes warmth, with a perfect balance of open areas for gathering and more intimate spaces for relaxation. A first-floor guest suite offers privacy and convenience for visitors, while the incredible homeowner’s suite serves as a true retreat, complete with luxurious features and ample space. The two-car garage provides plenty of room for vehicles and storage, and the bonus room above the garage adds extra flexibility, whether for a home office, gym, or entertainment space. Every corner of this home is crafted to be both functional and full of character, making it a truly special place to live.
Proximity
0.3 miles away from Duke Park
0.8 miles away from Geer Street
1.2 Miles away from Duke University
1.3 miles away from Durham Farmers Market.
1.3 miles away from DPAC
1.4 miles away from the Durham Food Hall
1.6 miles away from Mid Bloom coffee
2.9 miles away from NCCU
13 miles away from UNC
15 miles away from RDU airport



























Disclosures & Documents
Features
Fiber cement siding
Pella windows
1st Choice Cabinetry
Kitchen Aid 30 inc wide 5.0 cu. Ft. combination wall oven with 1.4 cu. Ft. microwave oven with Even-heat True Convection
Kitchen Aid 36 inch wide 6 burner has range top
Kitchen Aid 24 inch wide 13 place setting energy star certified built in top control dishwasher with third level utensil rack.
Wood floors with white oak wood flootsfinish
Rannei tankless water heater
HVAC - Trane 2.5 Ton 15 SEER Heat Pump Split System
Architectural shingle 30 year roof
Carpet in secondary bedrooms
Flat backyard.
1st Floor Guest/Study
Schedule a showing today
Phone
919.323.0527
Email
MLB@nestralty.com
